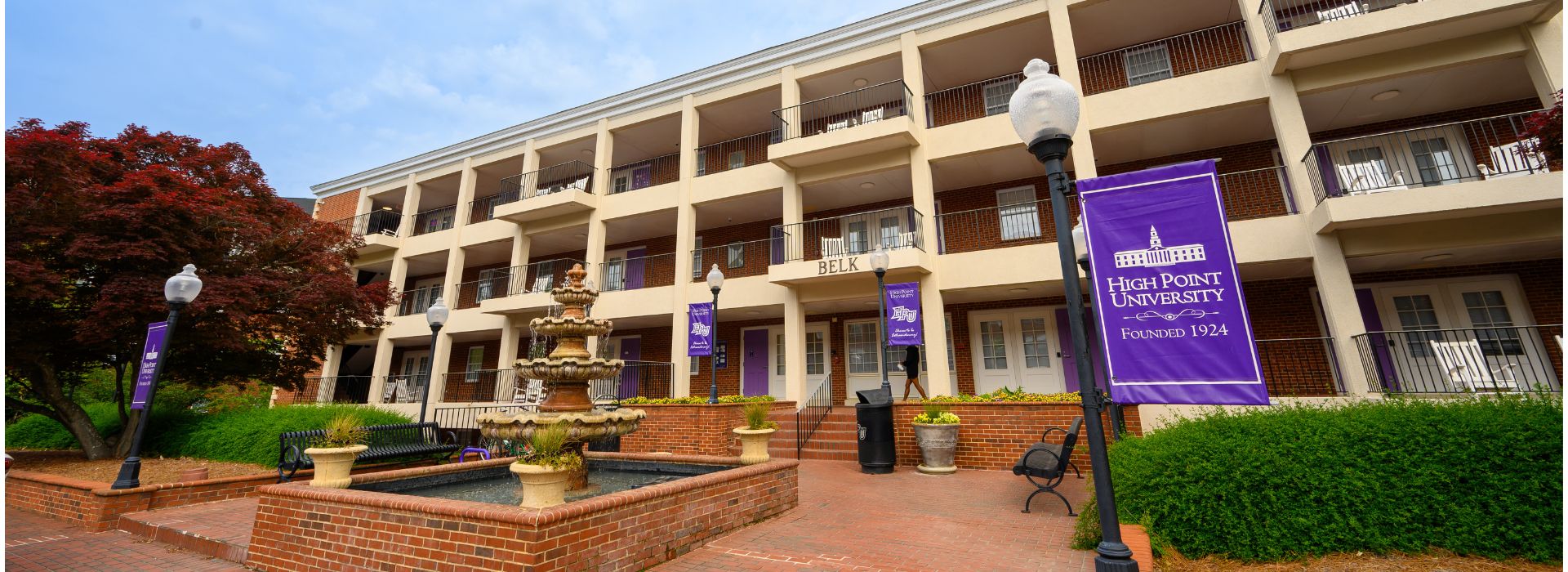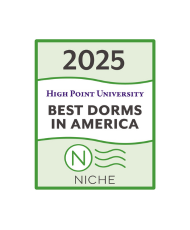The suites in Belk are either 4 bedrooms or 3 bedrooms (either 6 or 8 students). Each suite in Belk residential community has an entrance from an outside balcony-walkway, four bedrooms, a lounge area and a shared bathroom. Two students share each room, making a total of eight students sharing a bathroom. Each room is furnished with two bunkable standard size twin beds, two closets, and a built-in desk unit with drawers, two desk chairs, ceiling fan and carpet.
About Belk Hall
Contact the Office of Student Life
Daily from 8:30am — 5:00pm.
Amenities
- Each unit has an outside balcony
- Within walking distance of the Smith Library
- Within walking distance of the Slane Student Center
- Within walking distance of the Market at Yadkin
- Complimentary laundry is located on the first floor
-
Twin bed:
- 41”W x 77”D x 42”H
-
HPU Plaque in headboard
-
Twin size mattress
- Mattress features an 8-inch depth
-
Bed Posts
- 41 1/4″W x 3″D x 34 1/2″H
-
Underbed drawers
- Each drawer is 23″ x 13″ x 5.5″
-
2 drawers under bed:
- 23”W x 20”D x 16”H
-
Underbed Bookcase:
- 24”W x 20”D x16”H
-
4 Drawer Chest with Cubby:
- 32”W x 24”D x 58”H
-
Desk:
- 36”W x 24”D x 30”
-
H Armoire:
- 36”W x 24”D x 84”H
-
10” Bar pull- matte gray bronze
- TV Stand:40”W x 18”D x 24”H
-
Desk
-
- 10ft Across (5ft per student) x 2’8″x 2ft (Desk is built into wall)
- 2 upper drawers measured at 27″ x 10″ x 21″ & 1 semi-adjustable shelf
- 1 upper drawer measured at 17.5″ x 22.5″ x 2′
-
-
Vanity
- 37″ x 23.5″
- Cabinets measuring 37″ x 23.5″ x 19″
- Includes 2 plugs
-
Wall Racks
- 2ft tall x 10ft long (5ft per student) x1 ft deep
-
Sliding-door closet
- 7 ft tall x 4 ft wide x2 ft deep
- lower shelves: 21.5″ x 16″ x 9″ (2)
- upper shelf: 46.5″ x 13″ x 18″
- tall side: 23″ x 20.5″ & 5′ to bar
- 40″ to bar from top of shelves
-
Window
- 40.5″ x 54.5″ (blinds included)
-
2 walk-in glass door showers
- 6 small shelves in each
-
1 sink
-
4 vanity drawers
- 6.5″ x 19″ x 2.5″
-
4 vanity cabinets
- 40″ x 20″ x 23″ under sink
-
Side-shower cabinet
- 11″ x 11″ x 10.5 (7)
-
1 outlet by sink
-
1 window in bathroom
-
2 toilet stalls
-
1 couch (3 seats)
-
2 armchairs
-
Coffee table
-
Living room window
- 82″ x 60″ (blinds included)

Twin Bed
41”W x 77”D x 42”H
2 drawers under bed: 23”W x 20”D x 16”H
Underbed Bookcase: 24”W x 20”D x16”H
2 drawers under bed: 23”W x 20”D x 16”H
Underbed Bookcase: 24”W x 20”D x16”H
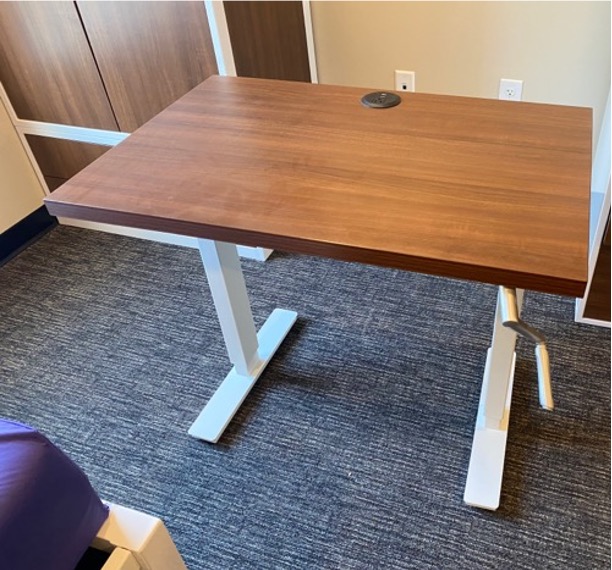
Adjustable Desk
36”W x 24”D x 30”H
3.5” Dia smart tec 1 AC/2 USB- black
Legs 20”D
3.5” Dia smart tec 1 AC/2 USB- black
Legs 20”D
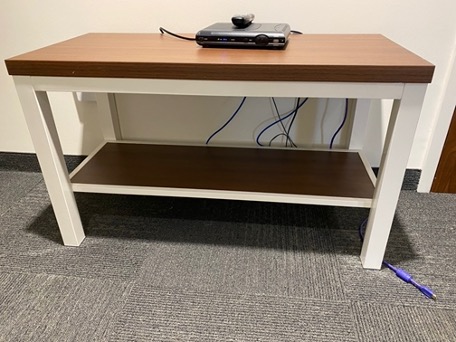
TV Stand
40”W x 18”D x 24”H
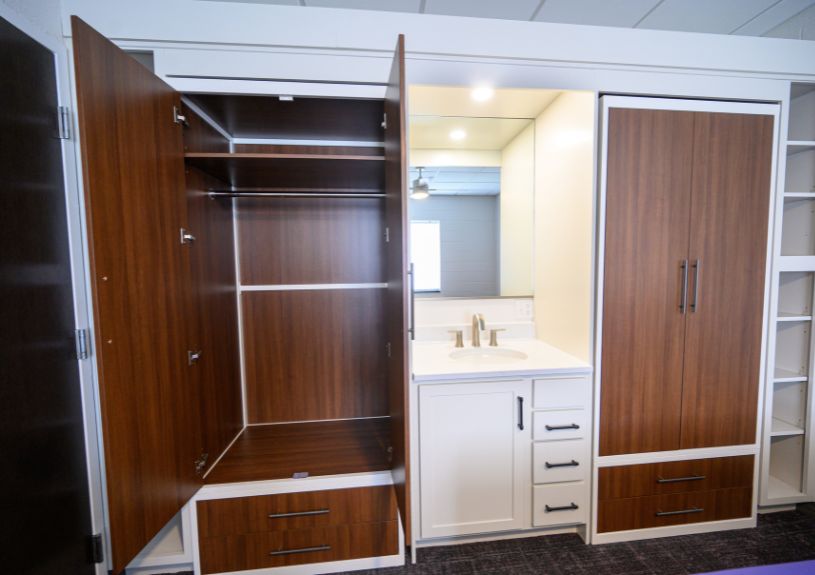
Armoires with Built-In Cubbies
36" wide, 84" tall, 24" deep
Below is the exact height of each cubby starting at the top going down. All are 9" wide.
10 1/2"
9 1/4"
11 1/2"
9 1/4"
11 1/2"
10 1/2" 12 1/2"
Below is the exact height of each cubby starting at the top going down. All are 9" wide.
10 1/2"
9 1/4"
11 1/2"
9 1/4"
11 1/2"
10 1/2" 12 1/2"

4 Drawer Chest with Shelf
32”W x 24”D x 58”H
8”H cubby
Overlap laminate top and metal sides
8”H cubby
Overlap laminate top and metal sides
