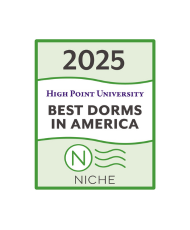About R.G Wanek Center & University Center II
Contact the Office of Student Life
Daily from 8:30am — 5:00pm.
*Please note the furniture in these rooms has been updated. View “Updated Furniture” tab for more information.
Experience Campus Life at R.G. Wanek
Explore this extraordinary residence hall with HPU freshman, Sophia, and see for yourself why this is exactly where you're supposed to be.
Amenities
- Laundry room in Wanek is on the 2nd floor at the end of each hallway.
- Laundry room in University Center 2 is on the Lower Level.
- 3 Dining Options in R.G. Wanek Center - The Point, The Great Day Bakery, The Farmers Market
- A library located on the 3rd floor of the R.G. Wanek Center
- The Bertram L. Podell Extraordinaire Cinema is Lower Level of the R.G. Wanek Center.
- The Point Arcade is located on the Lower Level of the R.G. Wanek Center
- *Please note updated furniture. Furniture shown in virtual tours are being changed out to reflect updated furniture.
Room Layouts
- R.G. Wanek Center and University Center II Layout
- R.G. Wanek Center and University Center II Suites
- R.G. Wanek Center 203-219 Measurements
- R.G. Wanek Center 238-260 Measurements
- R.G. Wanek Center 301-322 Measurements
- R.G. Wanek Center 333-360 Measurements
- R.G. Wanek Center 401-422 Measurements
- R.G. Wanek Center 433-460 Measurements
- University Center II 1st Floor Measurements
- University Center II 2nd Floor Measurements
- University Center II 3rd Floor Measurements
- University Center II 4th Floor Measurements
-
Full size mattress
- Mattress features an 8-inch depth
-
Underbed Chest
- 2 per student. Each unit is 23″ wide, 16″ tall, 20″ deep
-
Underbed Cubby Bookshelf
- 1 per student 24″ wide, 16″ tall, 20″ deep
-
Standing desk
- 36″ wide, height-adjustable, 24″ deep, integrated plug with 2 USB ports
-
4 drawer chest
- 1 chest per 2-person room, 32″W x 24″D x 58″H
- Each drawer is 18.3″ W x 10″ D x 8″ H
- 1 chest per 2-person room, 32″W x 24″D x 58″H
-
Armoire
- 36″ wide, 84″ tall, 24″ deep
- Bar across to hang clothes
- 2 drawers attached under main armoire component
- Each drawer measures 31.5″W x 15.5″D x 5″H
- 36″ wide, 84″ tall, 24″ deep
-
All windows are 40″x66″ (blinds are included)
-
Walk-in shower with glass door
- small ledges in the shower
-
2 sinks
-
4 total vanity Cabinets: 22.5″ x 16.5″ x 39″
-
Under-sink cabinet: 40″ x 19.5″ x 2′
-
Tan/Beige tile
-
Water closet with small shelf
-
2 towel rods
-
5 hooks
-
2 outlets by sink
-
Upper Cabinet dimensions: 37.5″ x 10″ x 27″
-
Upper Cabinet dimensions: 21.5″ x 10″ x 15.25″
-
Lower Cabinet dimensions: 21.5″ x 22″ x 21.5″
-
Lower Cabinet dimensions: 13″ x 22″ x 21.5″
-
Drawer dimensions: 9.5″ x 19.5″ x 3″
-
Mini-Fridge
-
Microwave
-
4 Person Suite:
- Coat Closet dimensions (interior) 4′ x 19″
- 63.5″ to first shelf
- 15.5″ from first shelf to second shelf
- 6″ clearance from door frame to face of shelf
- double door
-
Corner Room:
- Double Window dimensions 78″ x 64″
- Hall closet:
- 47.5″ x 21.5″
- 59″ to first shelf
- One couch included
- Only in single, corner rooms
-
Single Room:
- One couch included
-
ADA Accommodations:
- Shower curtain and chair
- Lower microwave
- Leg clearance under counter by sink and microwave
- Leg clearance under sink in bathroom
Arrived August 2022

Height-Adjustable Standing Desk
Raises/lowers for sit or stand.
36" wide, height adjustable, 24" deep
36" wide, height adjustable, 24" deep

Dresser
1 dresser per 2 person room.
Unit is 32" wide, 58" tall and 24" deep
Unit is 32" wide, 58" tall and 24" deep

Underbed Storage and Drawers
Storage
1 per student 24" wide, 16" tall, 20" deep
Drawers
2 per student.
Each unit is 23" wide, 16" tall, 20" deep
1 per student 24" wide, 16" tall, 20" deep
Drawers
2 per student.
Each unit is 23" wide, 16" tall, 20" deep

Armoire
36" wide, 84" tall, 24" deep



